Time to revive this thread and show how useful this kind of software is.
I'm thinking of doing some DIY kitchen remodeling on my place, and i've created some mockups that i need some feedback on. Let me know which layout you think would be best.
Here is my *current* kitchen, as it is now:
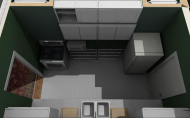 Software for planning wood bookcases/cabinets/tables etc?
Software for planning wood bookcases/cabinets/tables etc?Now
my main aim is to open it up into the dining/sitting room to give it that more open feel and make it more enjoyable to talk with those who hang out in the dining room (which i use almost like a mini-living-room).
Now I should say that i'm quite happy with the functionality of my current kitchen, i feel i have enough counter space, and the wire bakers racks you see in the picture are filled with pots and pans and containers, etc.
Ok, so here was my first attempt to take down that wall and make a "half-wall"/mini-island between the two rooms. I thought a little mini island/shelf would be fun, and who wants to see the side of the stove, and also there is a big 6" gap between the two rooms that i would have to cover with a very wide threshold if i don't have a half-wall there:
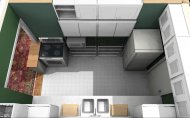 Software for planning wood bookcases/cabinets/tables etc?
Software for planning wood bookcases/cabinets/tables etc? Software for planning wood bookcases/cabinets/tables etc?
Software for planning wood bookcases/cabinets/tables etc?One problem with this design is that in order to make that 1ft thick half-wall stable, i am going to have to do some pretty fancy and a bit risky anchoring into the cement floor in order to try to keep it stable, and i do have worries about how well i will be able to do that. Once nice thing is that when you are at the stove you can talk to those in the dining room easily since you are right there.
OK, so then i started playing with other possible layouts, including moving the oven over and building an entire row of new cabinets.
This one keeps the half wall island idea but solves the stability thing because its attached to other cabinet:
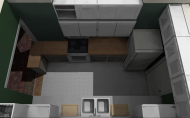 Software for planning wood bookcases/cabinets/tables etc?
Software for planning wood bookcases/cabinets/tables etc?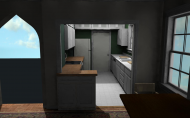 Software for planning wood bookcases/cabinets/tables etc?
Software for planning wood bookcases/cabinets/tables etc?This one does away with the half wall completely, and relies on wide 6" threshold to cover up floor boundary (one problem with this is that i can't reuse existing trim since i will need too much to recreate the entire entryway that is now bigger; in other designs i can move around the removed trim):
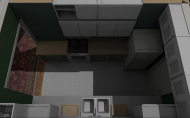 Software for planning wood bookcases/cabinets/tables etc?
Software for planning wood bookcases/cabinets/tables etc?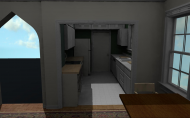 Software for planning wood bookcases/cabinets/tables etc?
Software for planning wood bookcases/cabinets/tables etc?And lastly, here is a hybrid where the half-wall is gone, but the cabinet sticks out a bit, which would let me reuse trim, and because this has the same exact wall treatment for the edge of the wall as the island design, i can very easily add a half-wall island later if i want, without having to mess with wall:
 Software for planning wood bookcases/cabinets/tables etc?
Software for planning wood bookcases/cabinets/tables etc?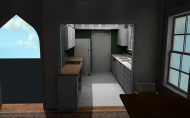 Software for planning wood bookcases/cabinets/tables etc?
Software for planning wood bookcases/cabinets/tables etc?Downsides to the designs which move the stove and use a full row of new cabinets include: there are some cabinets that would be 17" above the stove and protrude over the stove half way (fire risk?); the presence of the new base cabinets would make it slightly inconvenient to reach the wall cabinets above them, and really hard to reach the archival storage cabinets at the ceiling (which already require a ladder and the turning off of the ceiling fan).
So what do you think? Which would you recommend?
